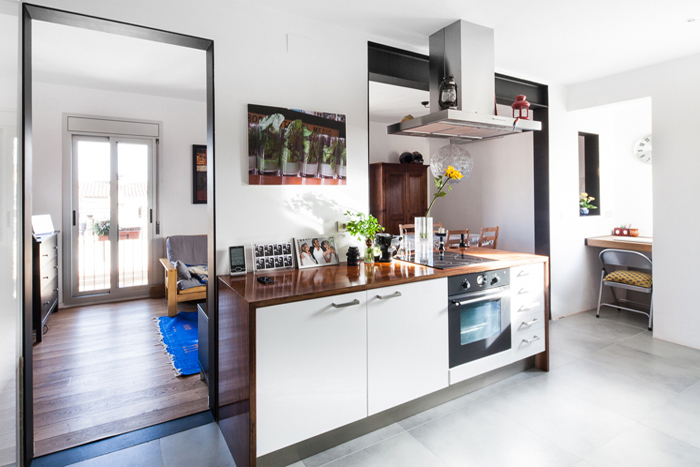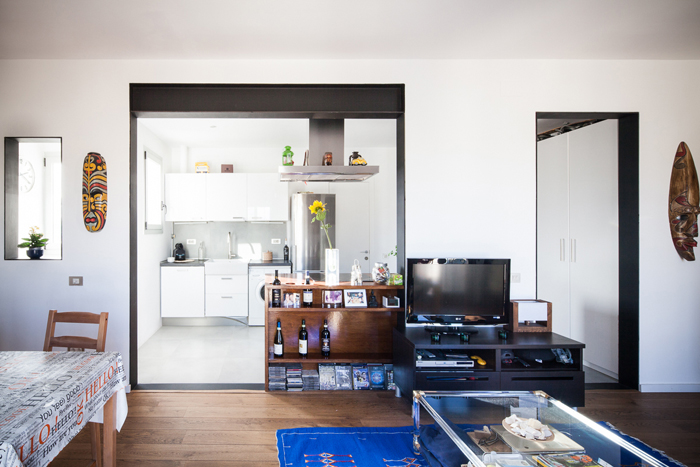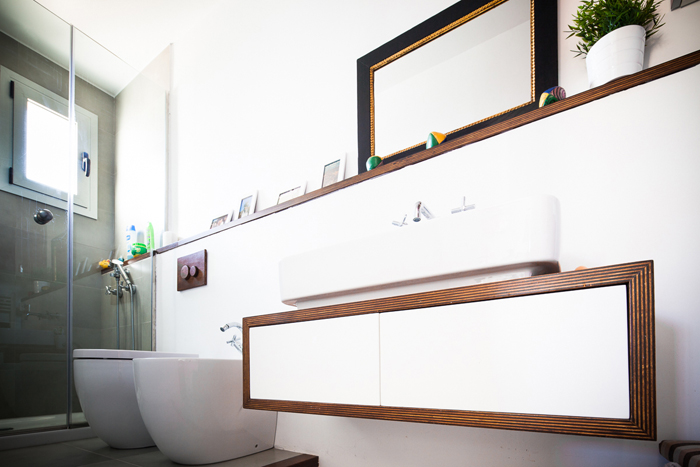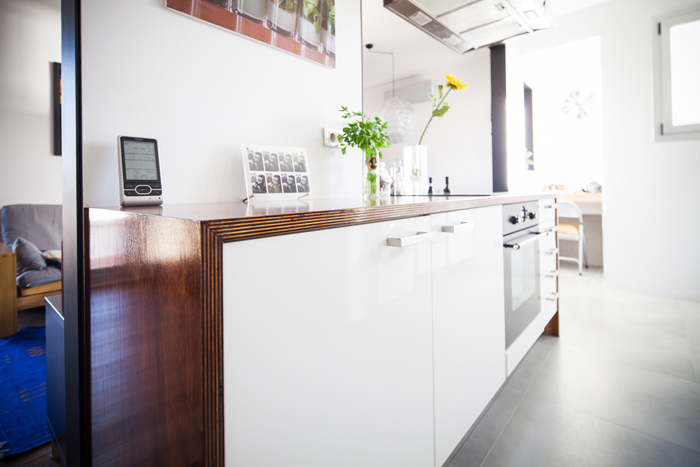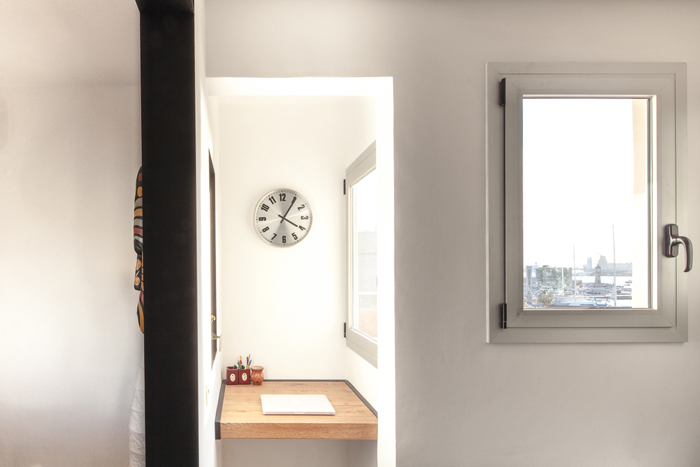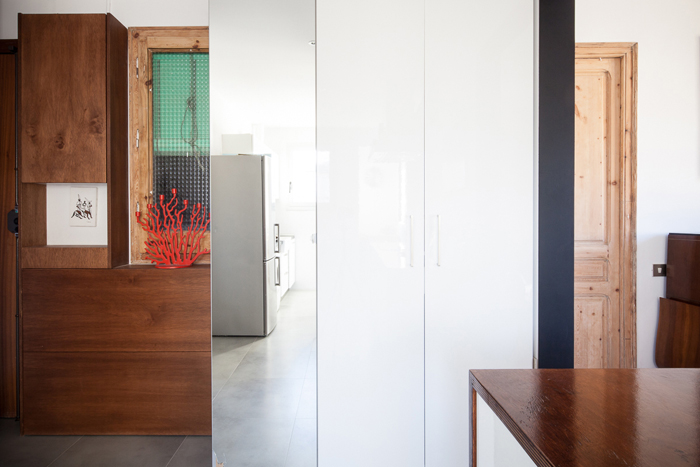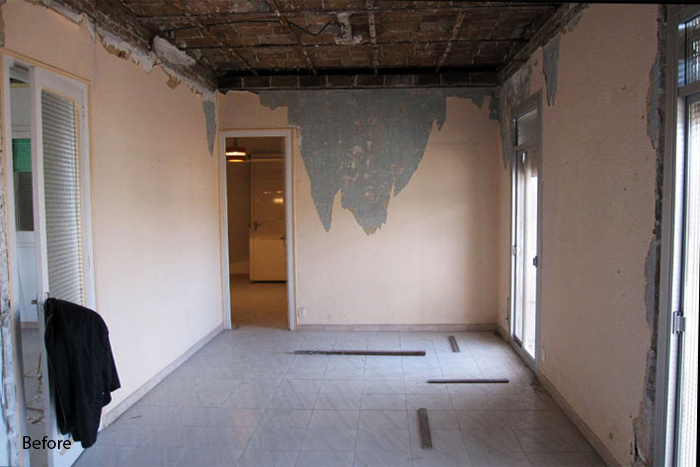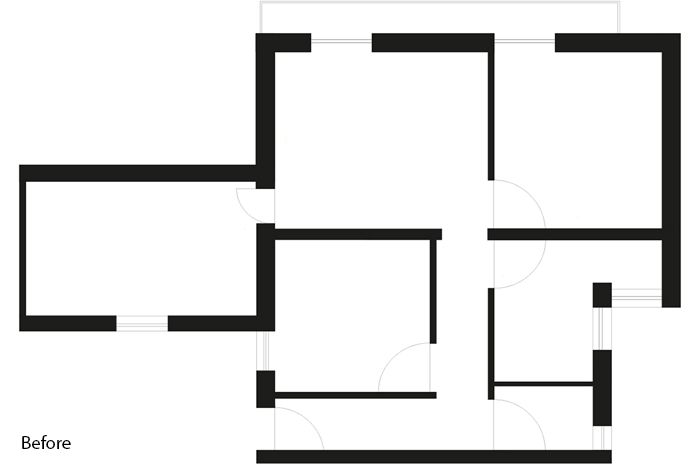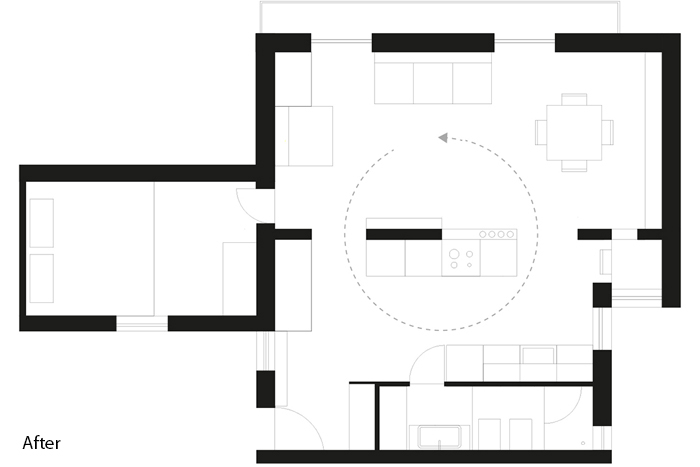ddpstudio refurbishes a 60 square meters apartment originally divided in 6 rooms.They create an open space by demolishing a structural wall leaving a central space occupied by the kitchen. The main space is organized in such a way to give a circular flow and thus magnify the dimensional perception of the apartment as well as creating a friendly atmosphere between the generous host who is cooking and his guests (the owner loves cooking and is apparently very good at it). The living room and the kitchen area are divided by different kinds of flooring, wooden parquet and ceramic tiles. Where the structural wall once stood is a black painted steel frame characterizing the space. The furniture is made of plywood and customizes some elements from Ikea.
House CSL
- Categories →
- architecture
-

Newton

-

Hannes

-

Telema

-

Movendo Technology

-

Hunova

-
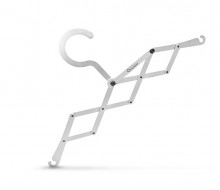
Pliable coat-hanger

-
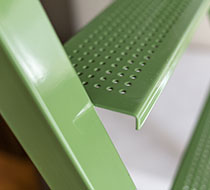
OBG Scala Bella

-
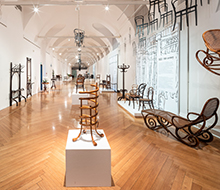
La poltrona moderna

-
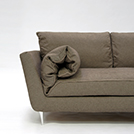
Casquet

-
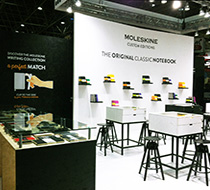
PSI Fair Moleskine

-
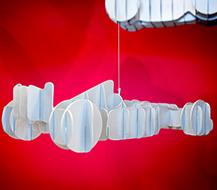
Metamorfosis

-
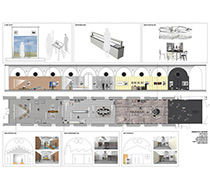
Food Exhibition

-
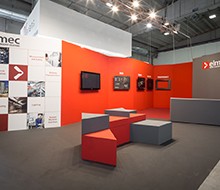
SPS Fair Stand

-
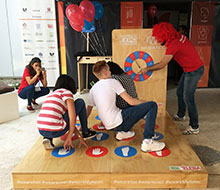
we are hot we are cool

-
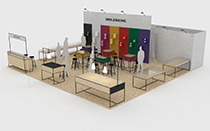
Moleskine Fair

-

O-lux

-

Module-M

-
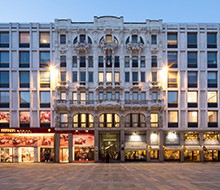
GP Monza 2013

-
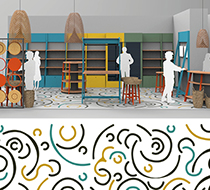
Stand Sardegna

-

Nomadic Frame

-

Pistons

-
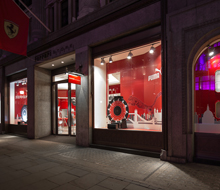
London Olympics

-
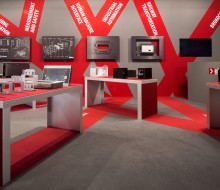
SPS Fair stand

-
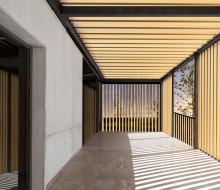
Housing

-
![[auto’mobile]](http://www.ddpstudio.eu/wp-content/themes/yin_and_yang_1.1.3/timthumb.php?src=http://www.ddpstudio.eu/wp-content/uploads/2013/03/FRONT.jpg&h=190&w=220&q=90)
[auto’mobile]

-
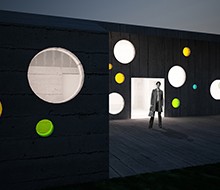
Sports centre

-
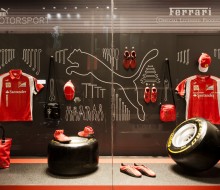
F1 Box

-

Elmec brand identity

-

GP Monza

-
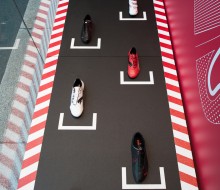
Starting Grid

-
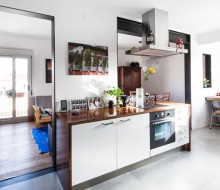
House CSL

-

Rugiada

-
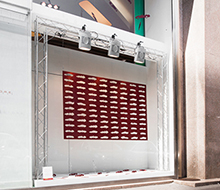
Silhouette

-

Shirt guard

-

Walk around Bookmark

-

Contact Holder

-

Mac holder

-
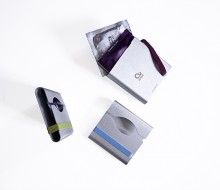
Condom Holder

-

Almove art direction

-
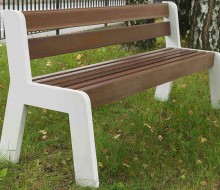
Kamari

-

Bevetene tutti











